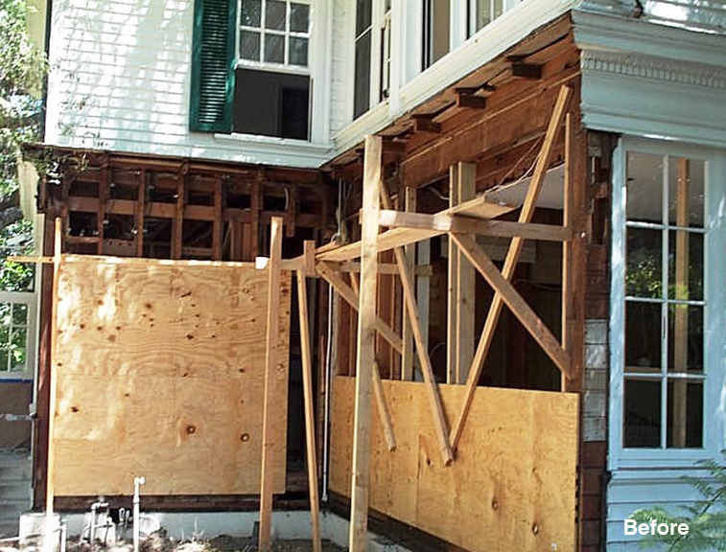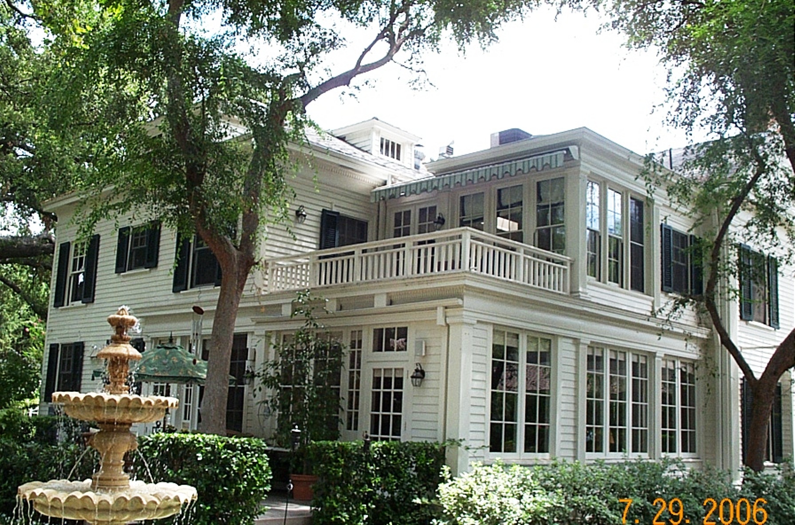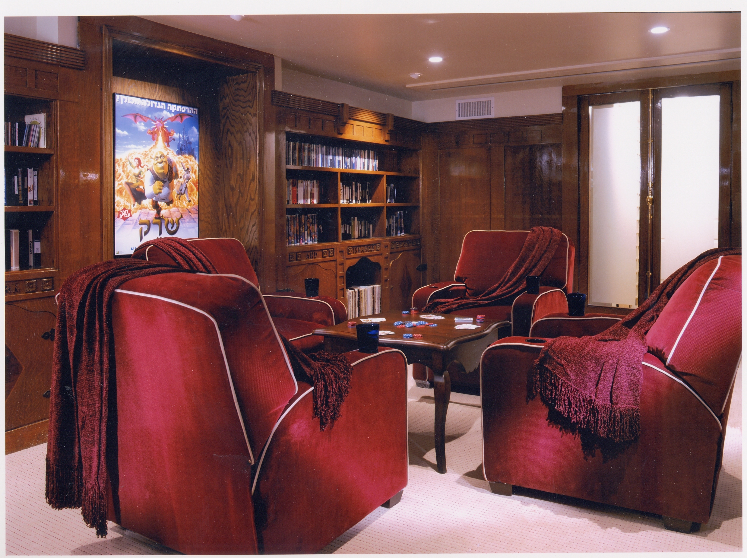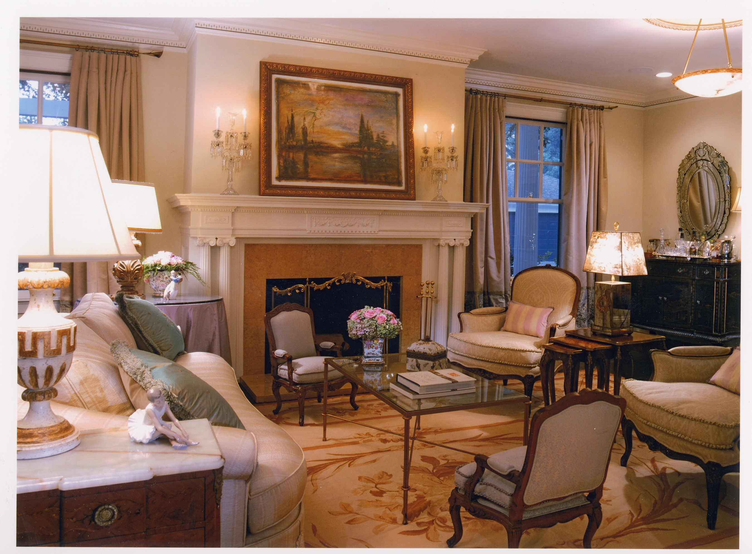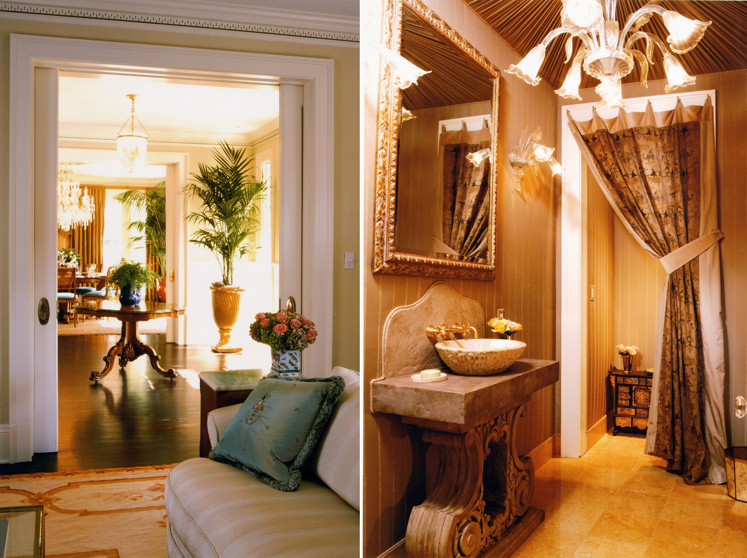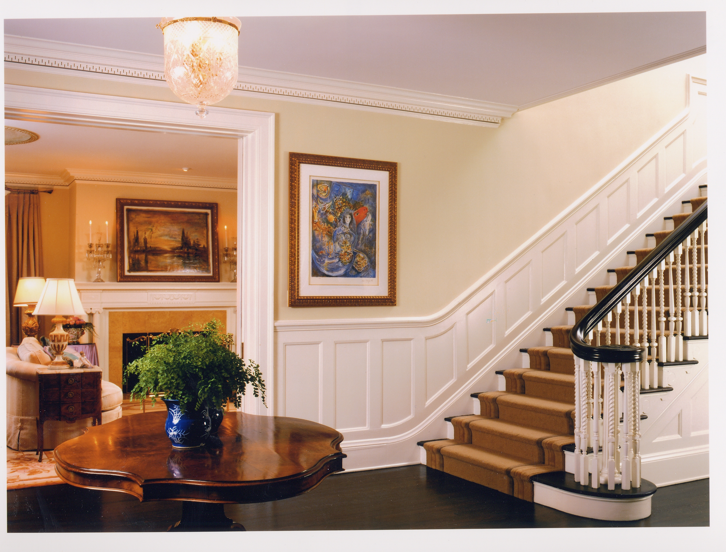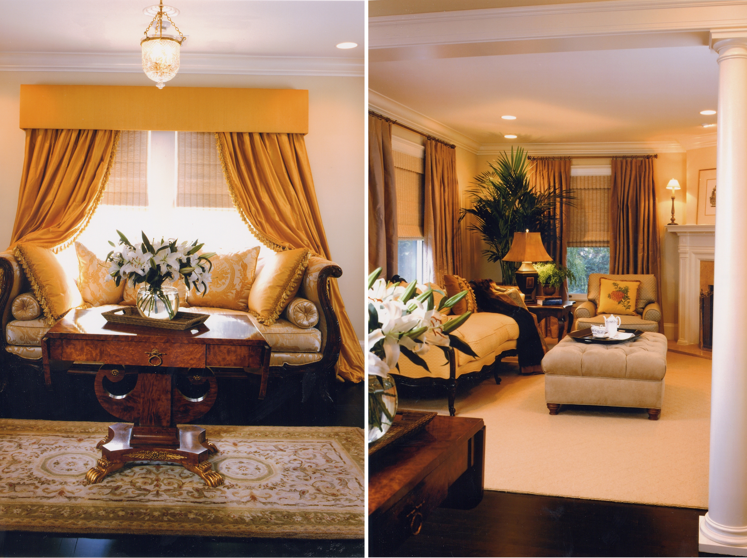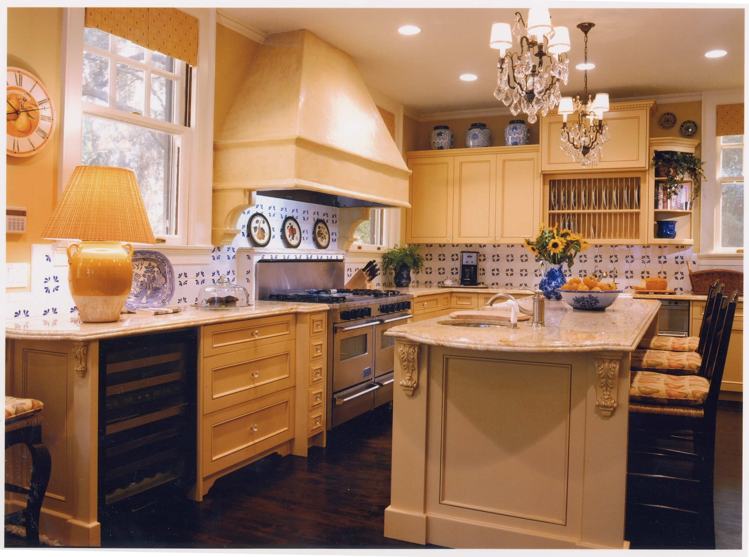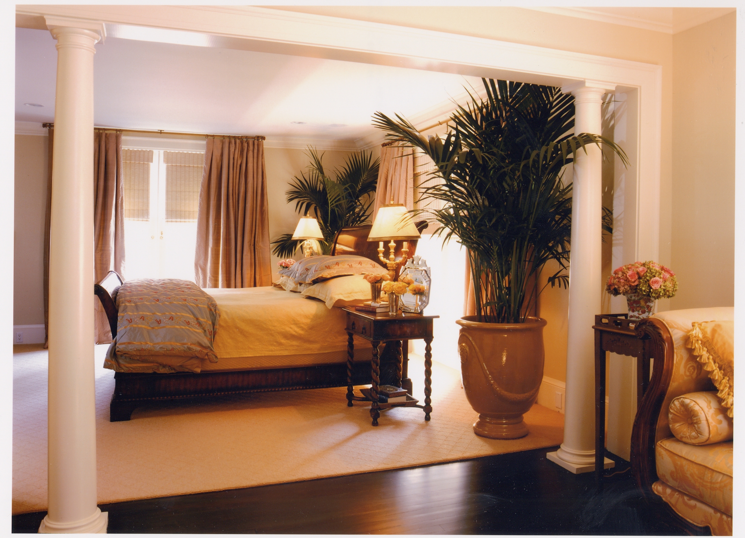Share this project:
Colonial Revival Style
An excellent example of a successful collaboration between well committed clients, a creative Interior Designer, a quality oriented contractor, and the architect.
The subject of the entire house renovation/addition/restoration: a 3-story, neo-classical house built in 1879 in Hancock Park, and moved in 1924 to an oak filled 1.5 acres lot in Encino.
The house was formerly owned by Smokey Robinson.
The scope of the work included the renovation, and in some cases restoration, of every single room in the house, including a Library in the Basement converted into a Home Theater; the entire gourmet Kitchen, and a 16 by 16 feet addition next to it, to complete the Family Room, with a deck above to expand the Exercise area, plus an expansion deck off the Kitchen and Family and a Guest House/Home Office behind the main house.
The two levels above, populated with bedrooms and bathrooms, a large Master Suite, and an elegant Staircase, connected to the Entry Foyer below.
Interior Design and photos courtesy of Peggy Braswell, ASID www.peggybraswelldesign.com
Builders: GGCI www.gruenconstruction.com
We Appreciate Any Kind of Feedback →
by admin
Post with a Quote →
by admin
We Boost Your Sales →
by admin
Post with a Really Awesome Slideshow →
by admin
Ok, One Last Post →
by admin


