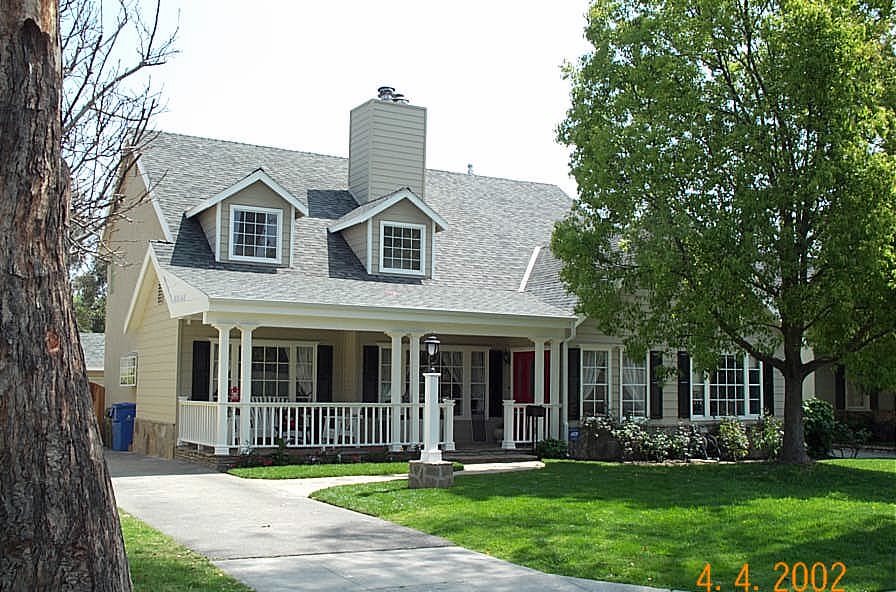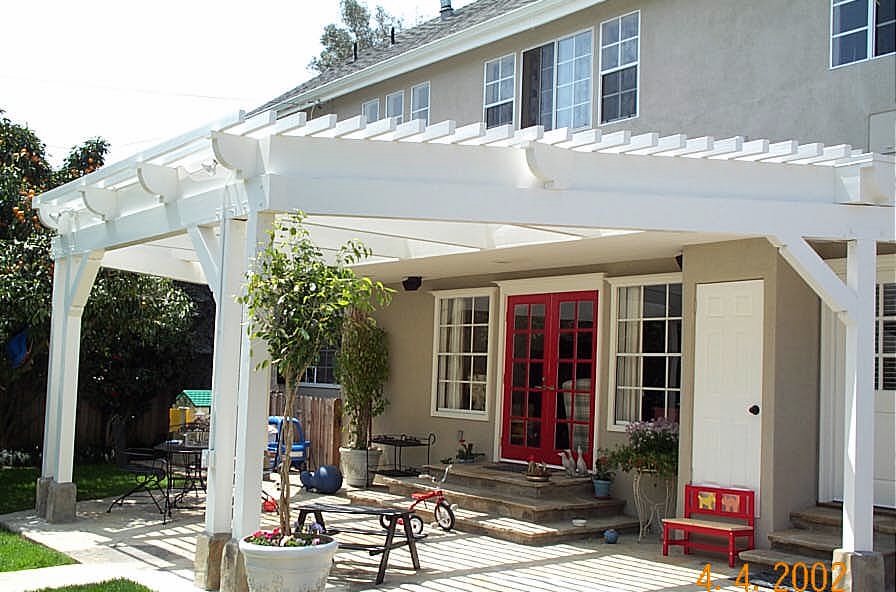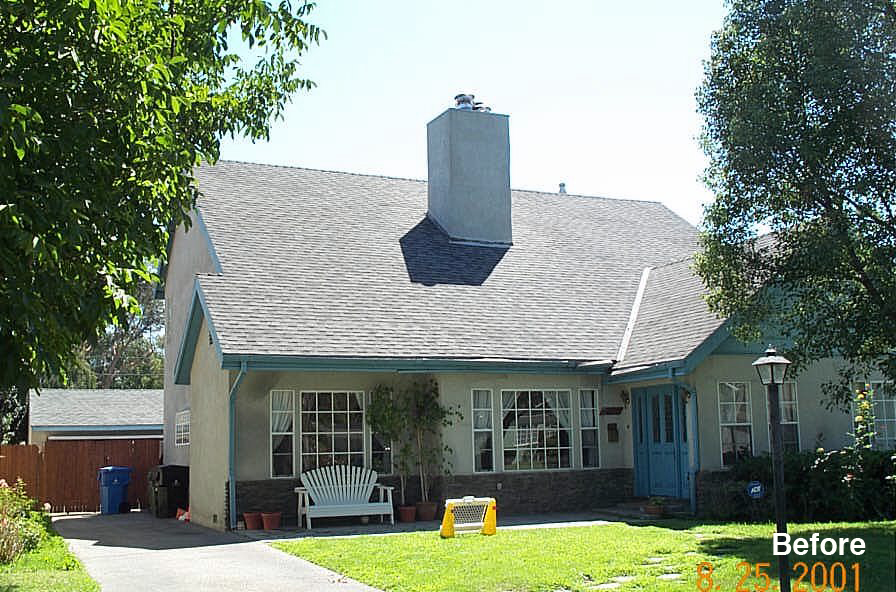Share this project:
Exterior Renovation
The owners were not happy with the scale of the existing roof and the chimney on the front of the house.
The scope of the project was limited to adding curb appeal to this non-descript, two-story house on a quaint street in Sherman Oaks, as well as a covered expansion to the back of the house.
A new porch - veranda with railing and columns were added to the front, to control the scale of the entrance to the house.
To increase the ‘charm’ of the structure, two non-functional dormers were added to control the scale of the roof and the chimney, and new siding with dark shutters and stone wainscot accents added additional warmth.
The striking contrast between the before and after pictures adequately depicts the transformation of this house.
We Appreciate Any Kind of Feedback →
by admin
Post with a Quote →
by admin
We Boost Your Sales →
by admin
Post with a Really Awesome Slideshow →
by admin
Ok, One Last Post →
by admin




