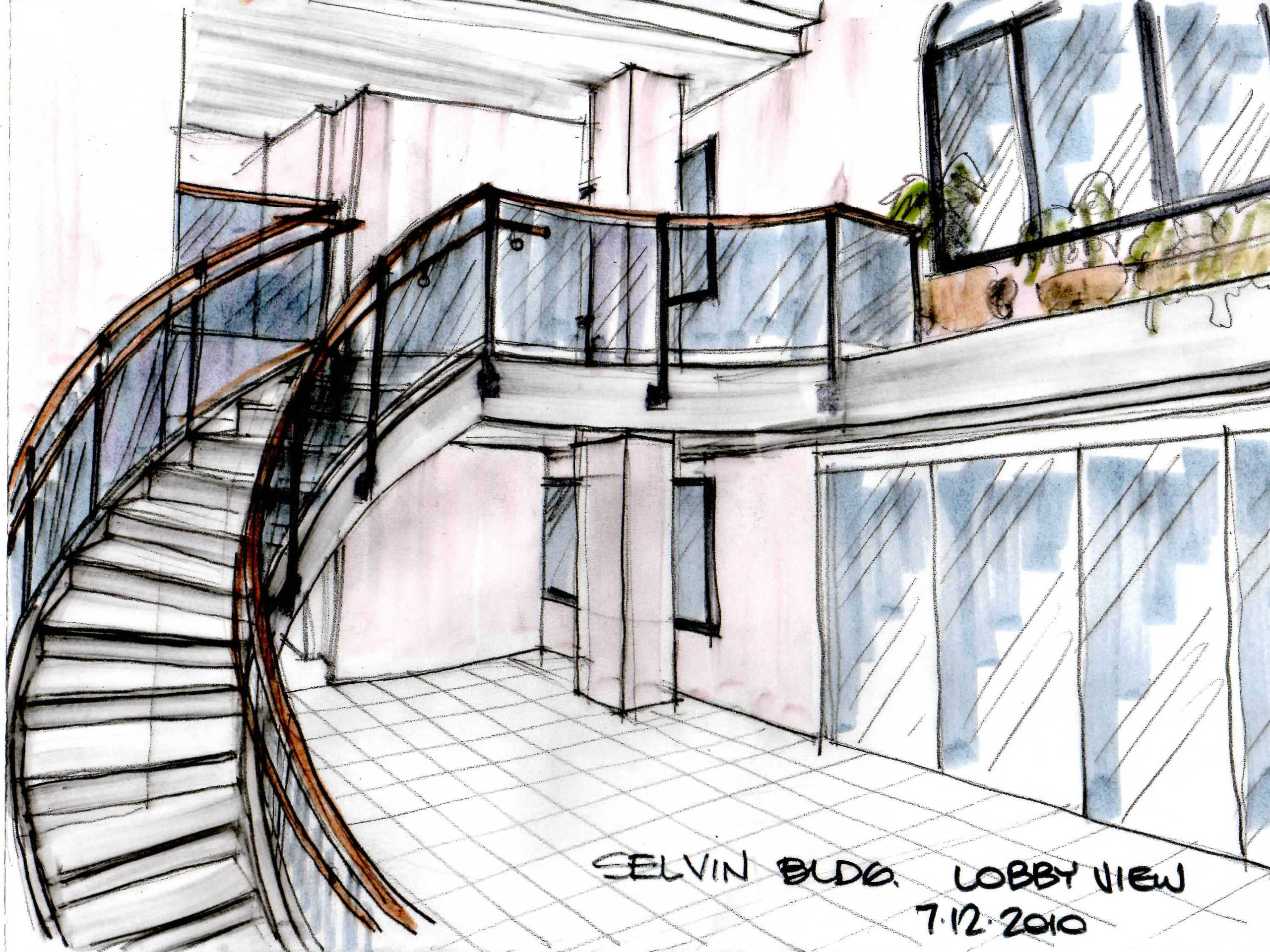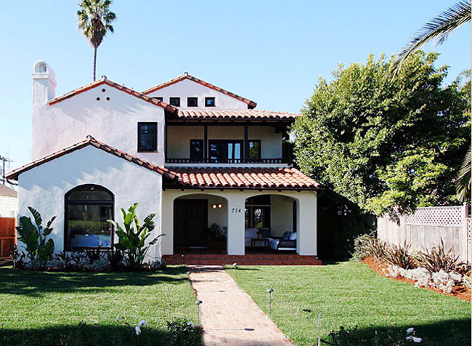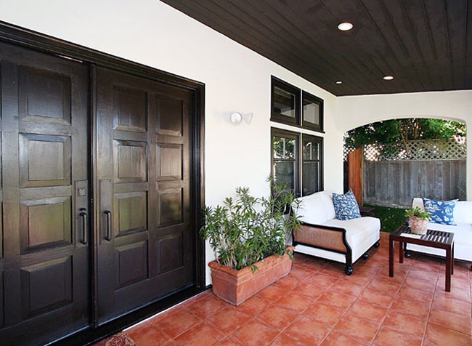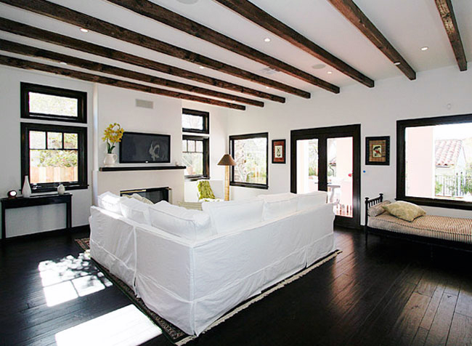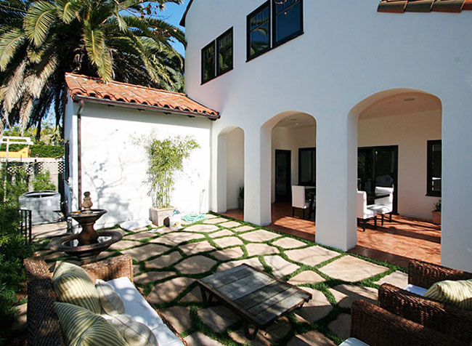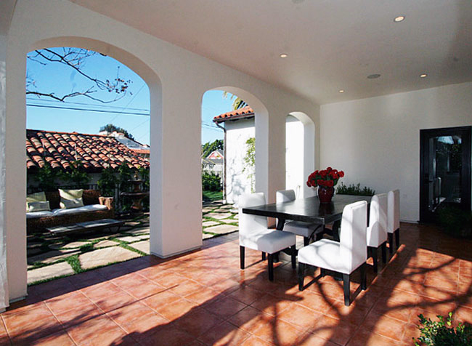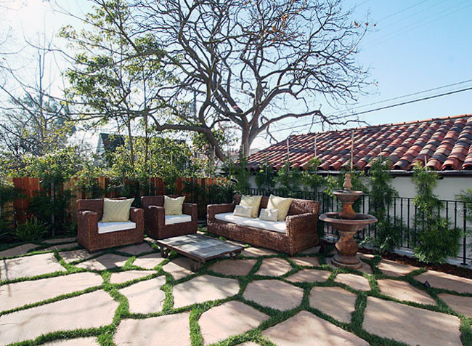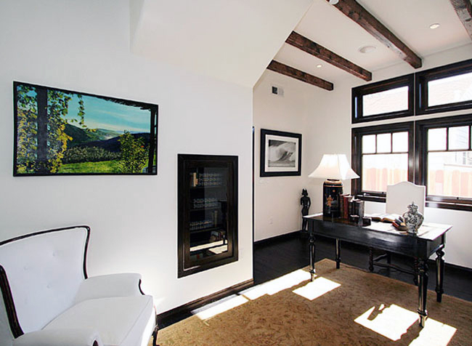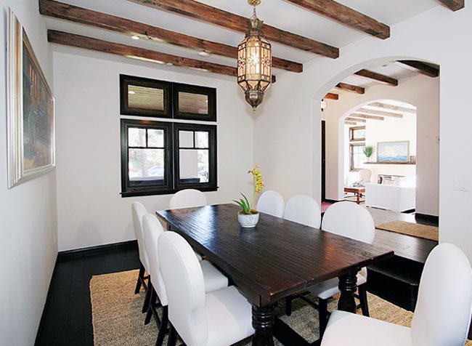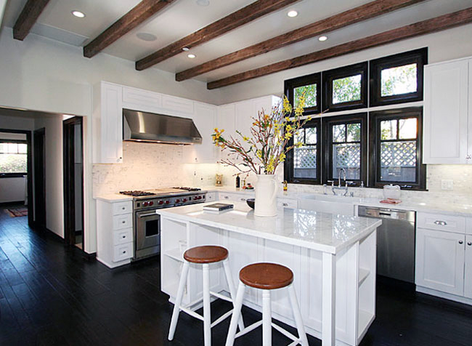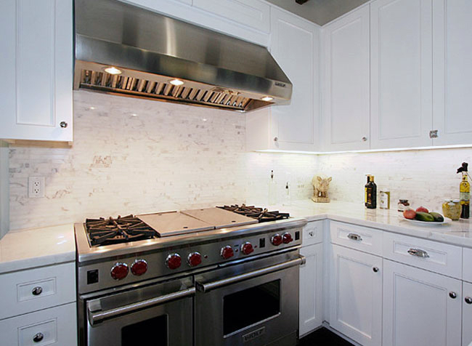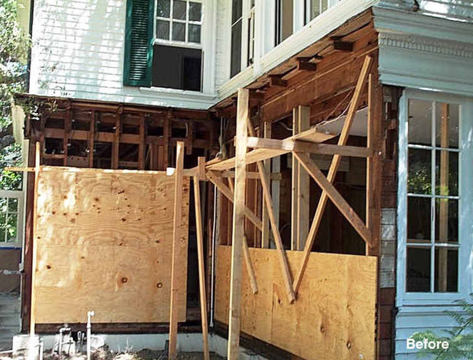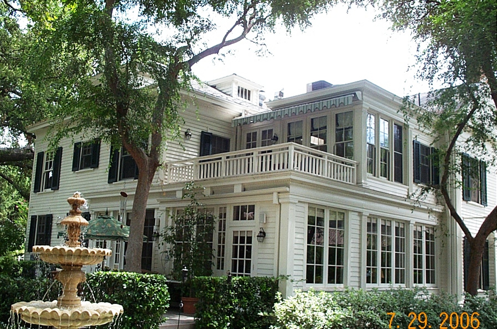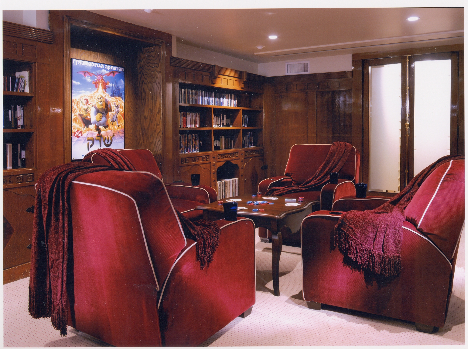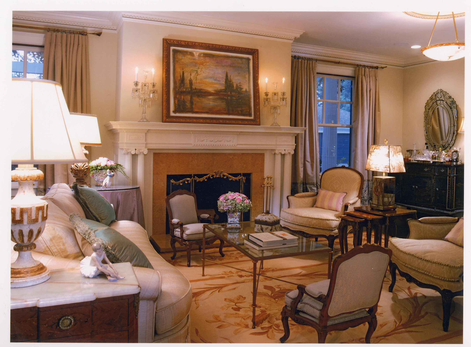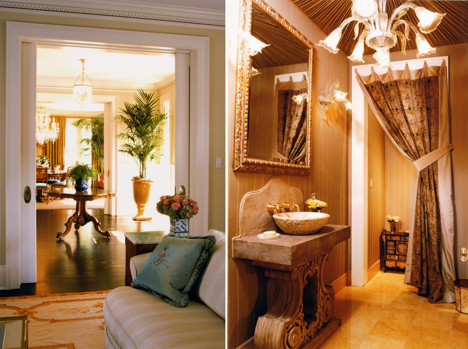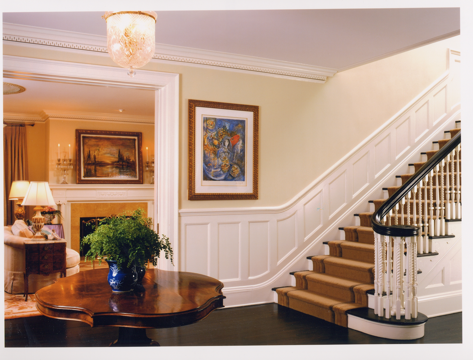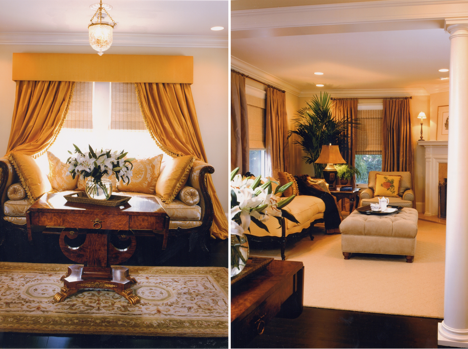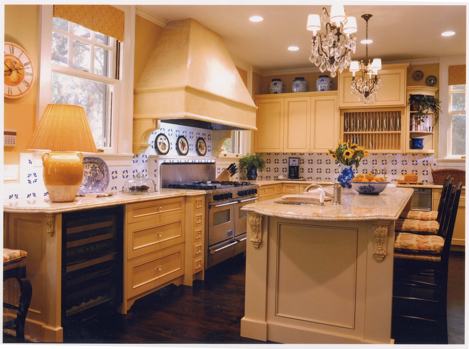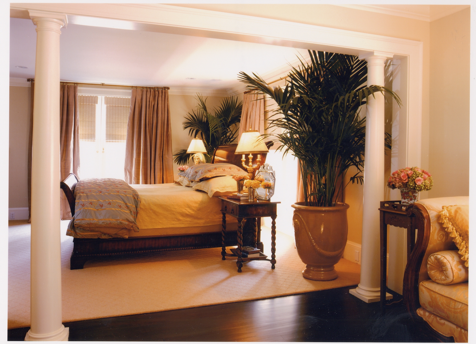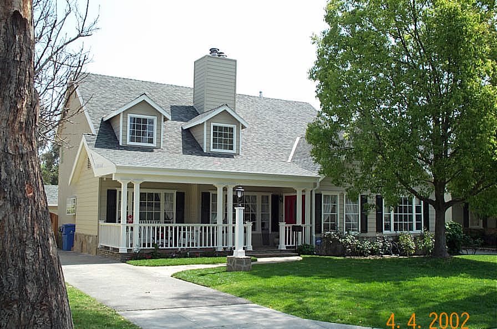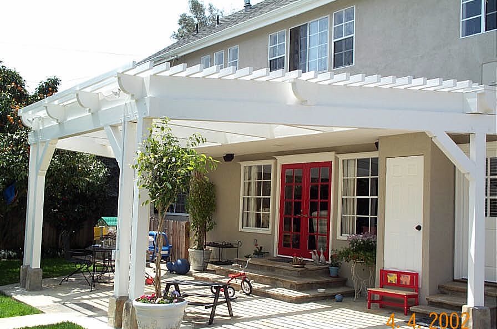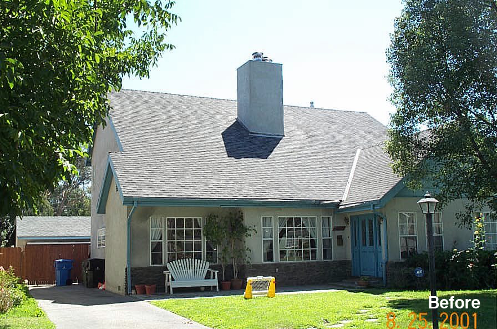High End Office Building
Conversion of a two-story building over the parking for a gym into a high end office building.
The client, a property manager in Thousand oaks, purchased this property with a building from the 80’s. The objective was to successfully convert it into an office building. The main challenge was to open the second floor above the Entry, which already had the windows and the vaulted ceiling, and introduce the sculptural staircase. This move reduced the rentable space, but successfully augmented the visual impact of the first impression.
Pool Cabaña on a Hillside
New Pool Cabaña with a utility basement.
The client, a prominent A-list Hollywood movie director, wanted a Recreational space aligned with the pool he had in the property. The only way to achieve it was to cut the hill behind the pool, where a 14’ high retaining wall was added.
In front of it, we placed this eclectic combination of oriental styles almost like the background on a fantasy movie set.
Mediterranean style Home
This spec’d 2-story Mediterranean-style home was designed for a developer in 2009 in the very desirable area north of Montana, in Santa Monica, about 1.5 miles from the beach.
5 Bedrooms and 4.5 bathrooms in a little over 3,200 sq ft, with covered expansions at the front and rear, a luxurious Kitchen, and all the amenities of a house of this size in an urban lot in Santa Monica.
Share this project:
Colonial Revival Style
An excellent example of a successful collaboration between well committed clients, a creative Interior Designer, a quality oriented contractor, and the architect.
The subject of the entire house renovation/addition/restoration: a 3-story, neo-classical house built in 1879 in Hancock Park, and moved in 1924 to an oak filled 1.5 acres lot in Encino.
Share this project:
Exterior Renovation
The owners were not happy with the scale of the existing roof and the chimney on the front of the house.
The scope of the project was limited to adding curb appeal to this non-descript, two-story house on a quaint street in Sherman Oaks, as well as a covered expansion to the back of the house.
A new porch - veranda with railing and columns were added to the front, to control the scale of the entrance to the house.
We Appreciate Any Kind of Feedback →
by admin
Post with a Quote →
by admin
We Boost Your Sales →
by admin
Post with a Really Awesome Slideshow →
by admin
Ok, One Last Post →
by admin



