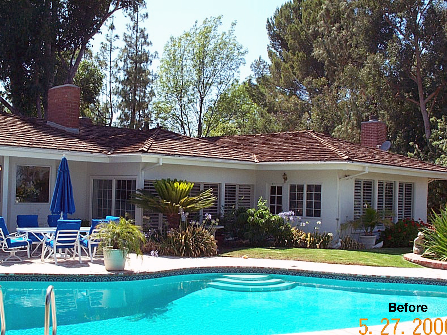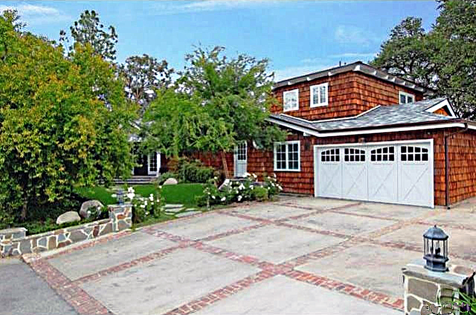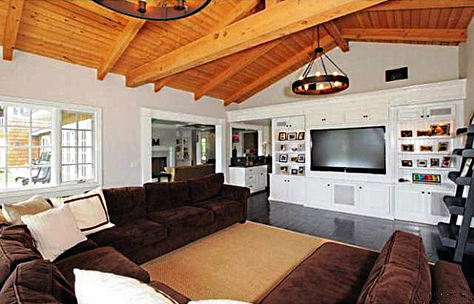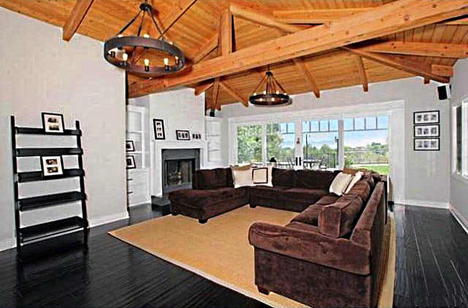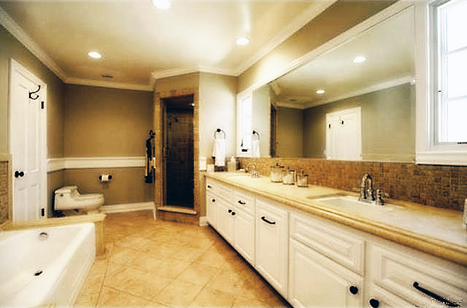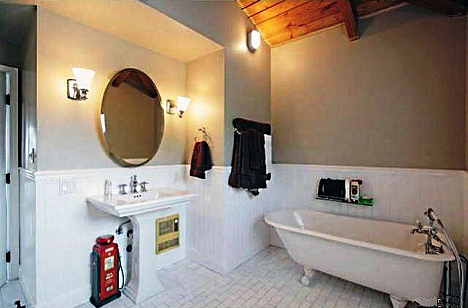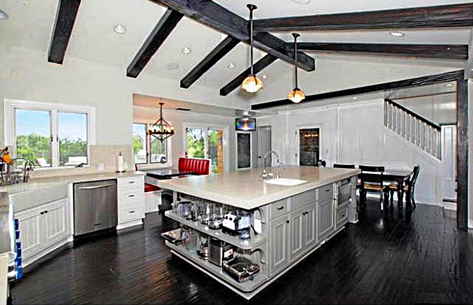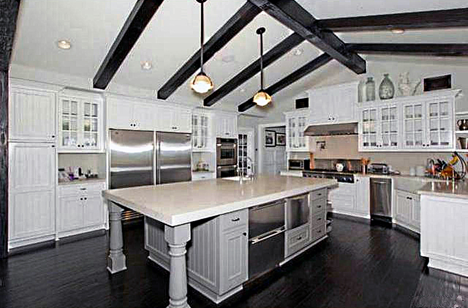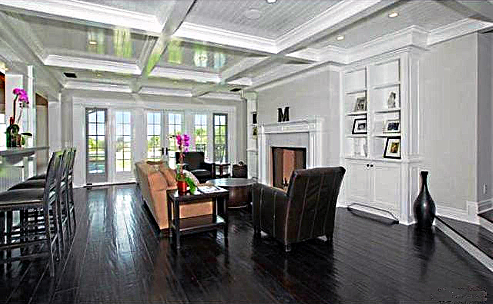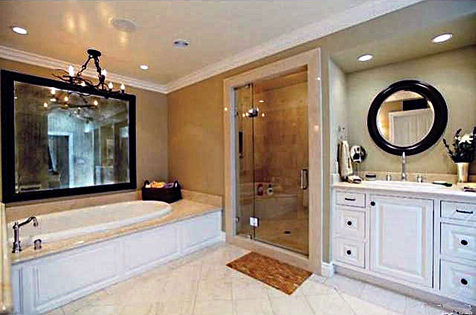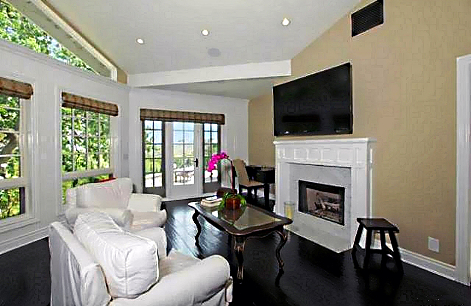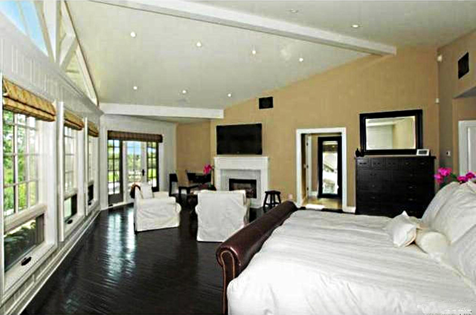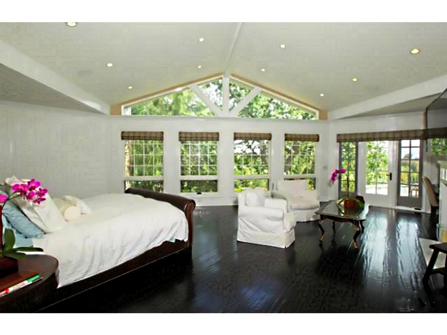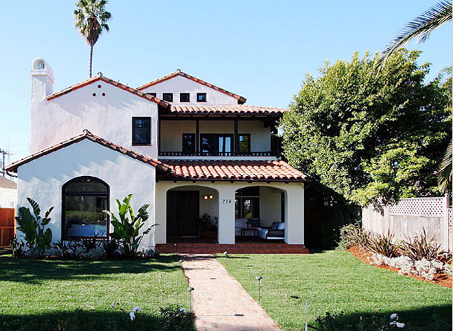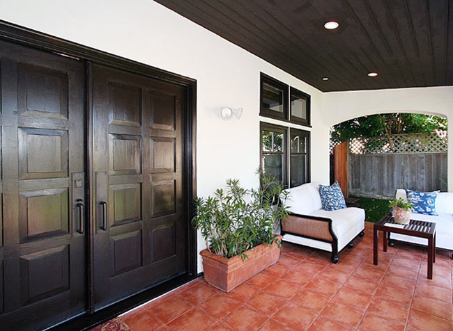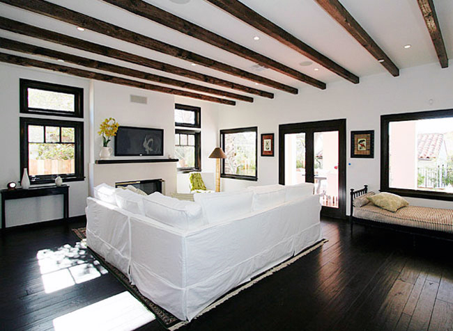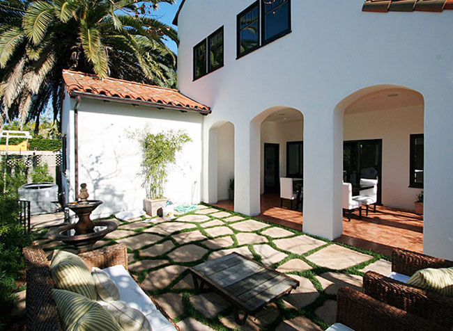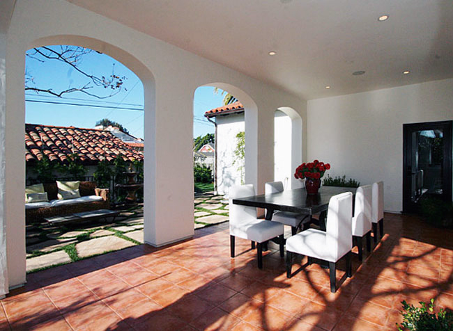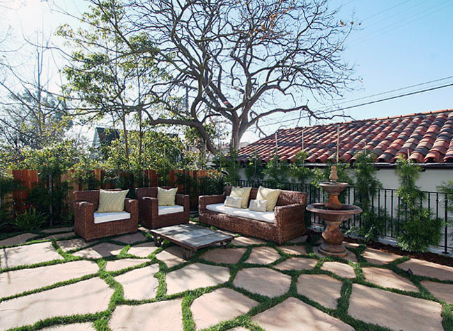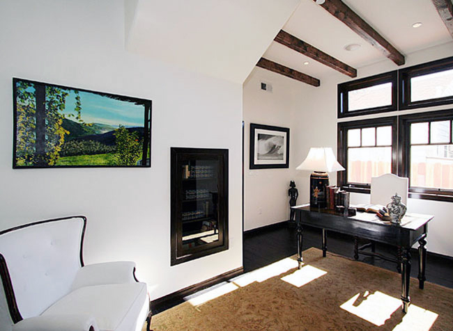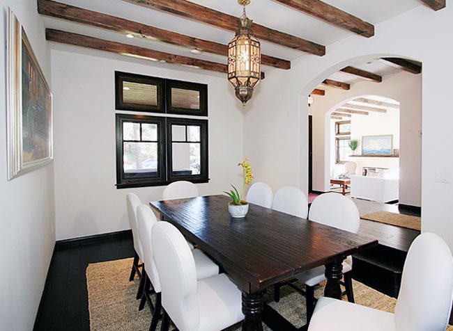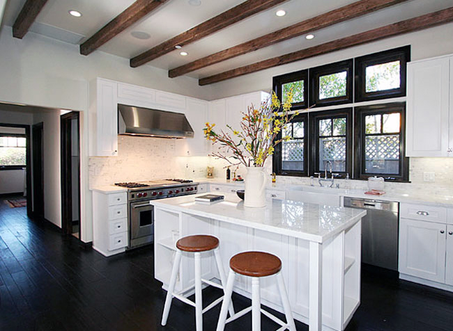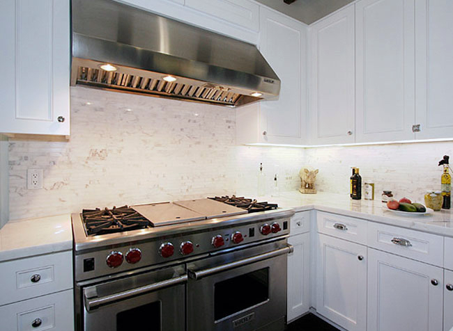One-Story renovation and addition
Renovation and addition of a traditional one-story home in the hills of Studio city, overlooking the San Fernando Valley. The client: a young professional couple whose family was growing rapidly The house, built in the early 50’s, had remained largely untouched by the original owners. This project consisted of the renovation and addition to this traditional ranch-style home in probably the largest lot in the hillsides of Studio City, with a sizeable lawn and pool, with views of the Valley below.
Whole house Renovation and Addition
Renovation of a two-story Ranch style home in the exclusive gated community of Hidden Hills.
The original client wanted a Master Suite Renovation and a bathroom addition. Before construction started, the house was sold and the new owner wanted to undergo a more ambitious renovation.
Mediterranean style Home
This spec’d 2-story Mediterranean-style home was designed for a developer in 2009 in the very desirable area north of Montana, in Santa Monica, about 1.5 miles from the beach.
5 Bedrooms and 4.5 bathrooms in a little over 3,200 sq ft, with covered expansions at the front and rear, a luxurious Kitchen, and all the amenities of a house of this size in an urban lot in Santa Monica.
We Appreciate Any Kind of Feedback →
by admin
Post with a Quote →
by admin
We Boost Your Sales →
by admin
Post with a Really Awesome Slideshow →
by admin
Ok, One Last Post →
by admin

